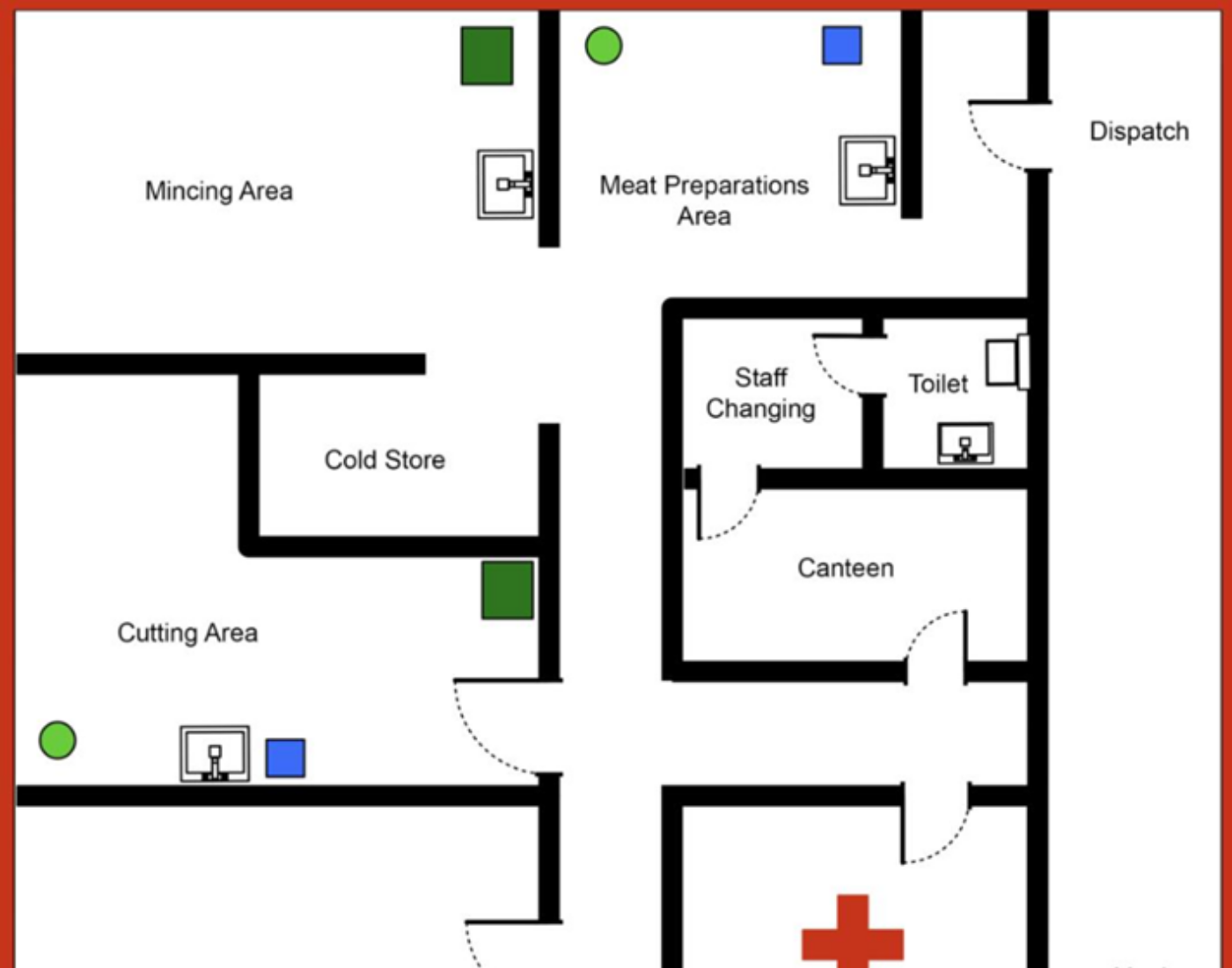When applying for approval you must include a site plan and location map. These should be submitted with your application, and should be included as part of the same document as the application itself.
If applying to change the current geographical area and/or make changes within your establishment (for example, changes to approved curtilage) you must submit updated plans/maps to approvals@fss.scot.
Make sure that:
- all plans and maps specify each room’s designation
- all plans and maps are signed and dated by the food business operator
- plans include a red boundary encompassing all areas
- the location map shows the names of the roads leading to the establishment
- the location map includes a red boundary of the area under consideration for approval
You can download example maps on this page.

